EAGLE BAY HOUSE
The Eagle Bay House sits on iron stilts which elevates the owner into the tree canopy of the surrounding bushland. This was an important part of their design brief. The glass windows span the length of the house and provides spectacular views and an abundance of natural light into the home. Internally, the curved wall replicates a ‘wave’ that ties into the Eagle Bay coastline.
Every element of the house is unique from the ‘glass box’ entrance to the full wood internal walls.






MULLALOO house
The Mullaloo House, north of Perth Western Australia, was meticulously designed to incorporate the spectacular views over the coastline as well as other natural elements such as shells from the local beach, which were used in the polished concrete floors.
This family home combines open planned living and alfresco family spaces including pool with swim-up bar and entertainment room, with parental retreats and a basement gym.
TRANSIT DRIVE addition and renovation
The Transit Drive House renovation and extension brought a tired 1980s project home, back to life. This family home was completely transformed with an additional loft apartment above the double garage, outdoor alfresco and additional living area. The original kitchen and Master Bedroom was also given a face-lift, along with landscaping to the front and rear of the property.
SEA CONTAINER CONVERSION
The sea container conversion was an experiment in utilising as many recycled products as possible to produce a beautiful small home. The timber floors and walls are covered in recycled floor boards; the kitchen was from an old apartment in Fremantle; the sliding door to the bathroom was from a home in City Beach; the bathroom vanity from another renovator in Perth. The only ‘new’ elements used in this project were the toilet and tiles in the shower.
Sea containers can be designed in many different layouts. This sea container has the opening at the short end, allowing for easy transport without compromising the strength of the container itself.
FLOREAT HOUSE
The Floreat House build was designed and built in close consultation with the owner, focusing on their active lifestyle and making the most of the beautiful Perth climate. The north facing angles of the roof line and strategically placed windows, maximise the sun in the cooler months whilst keeping the house cool during Summer.
Images courtesy of Abel McGrath.


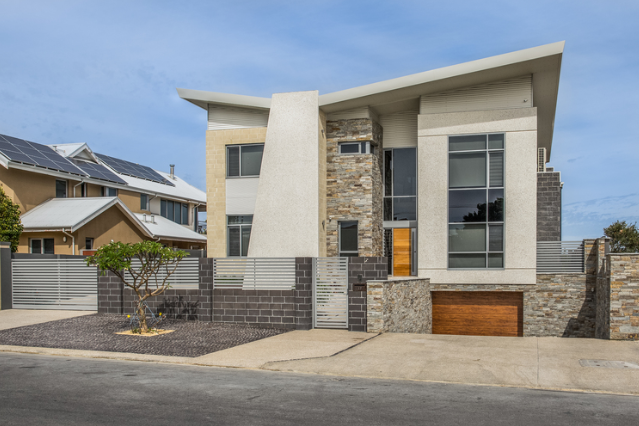









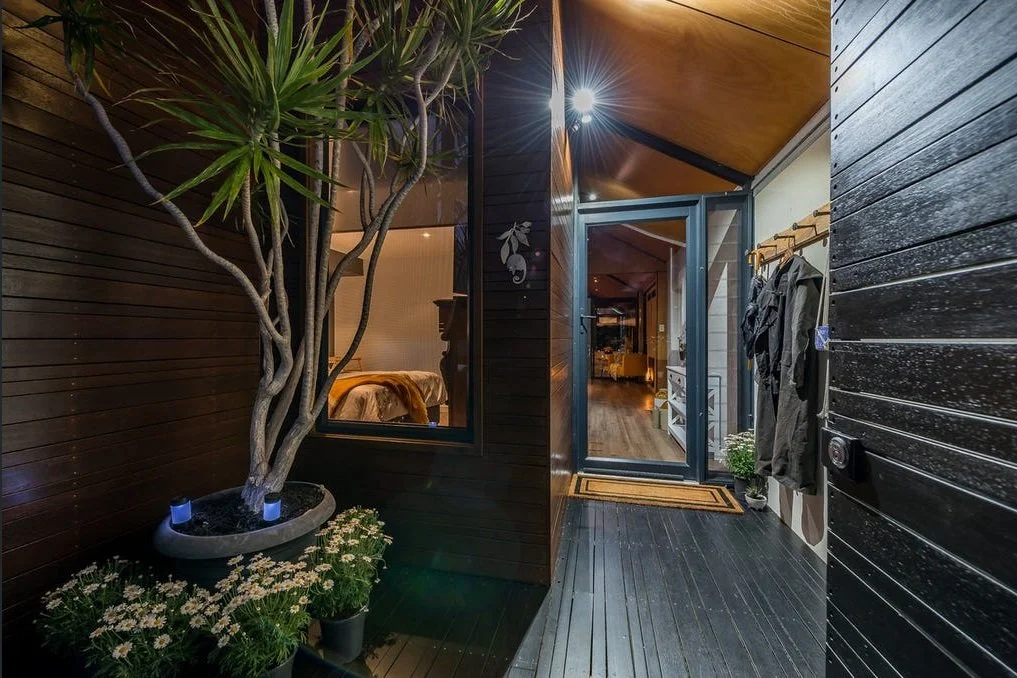
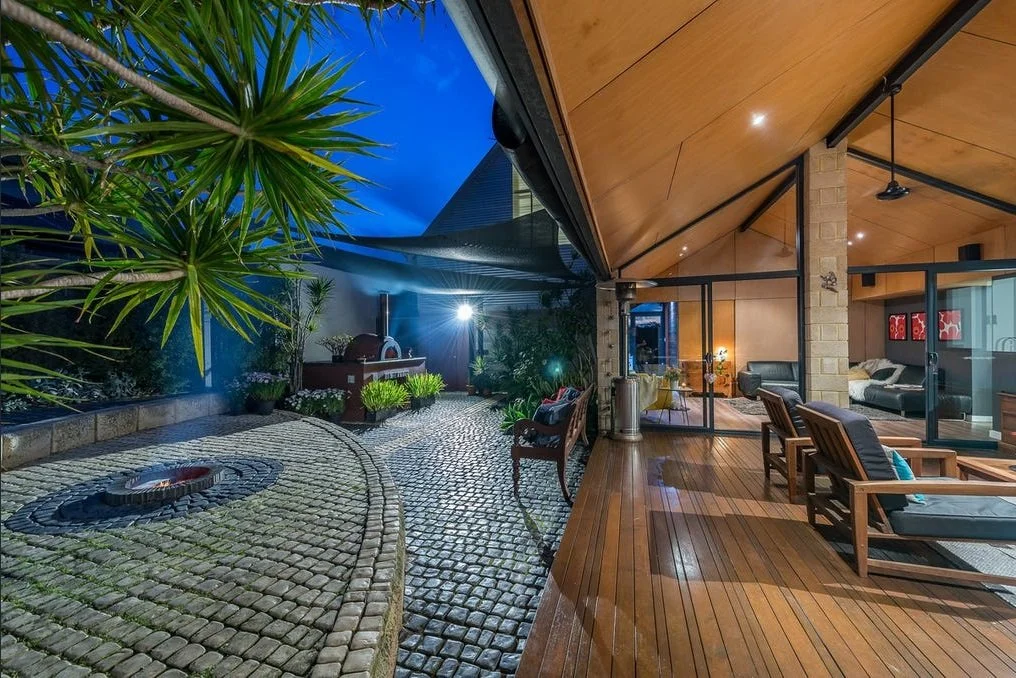
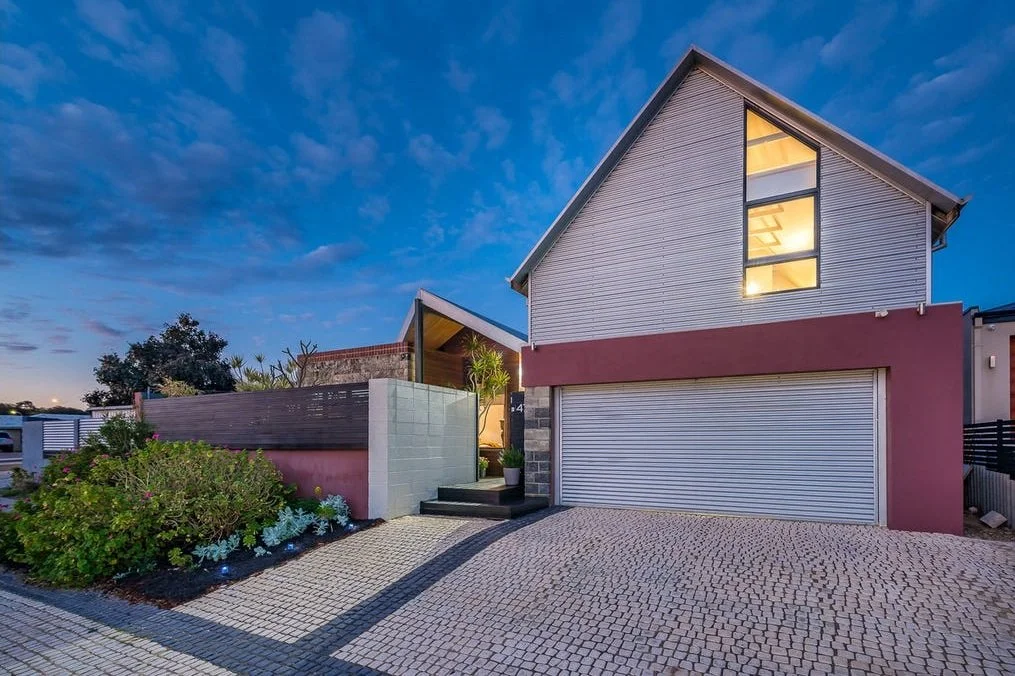


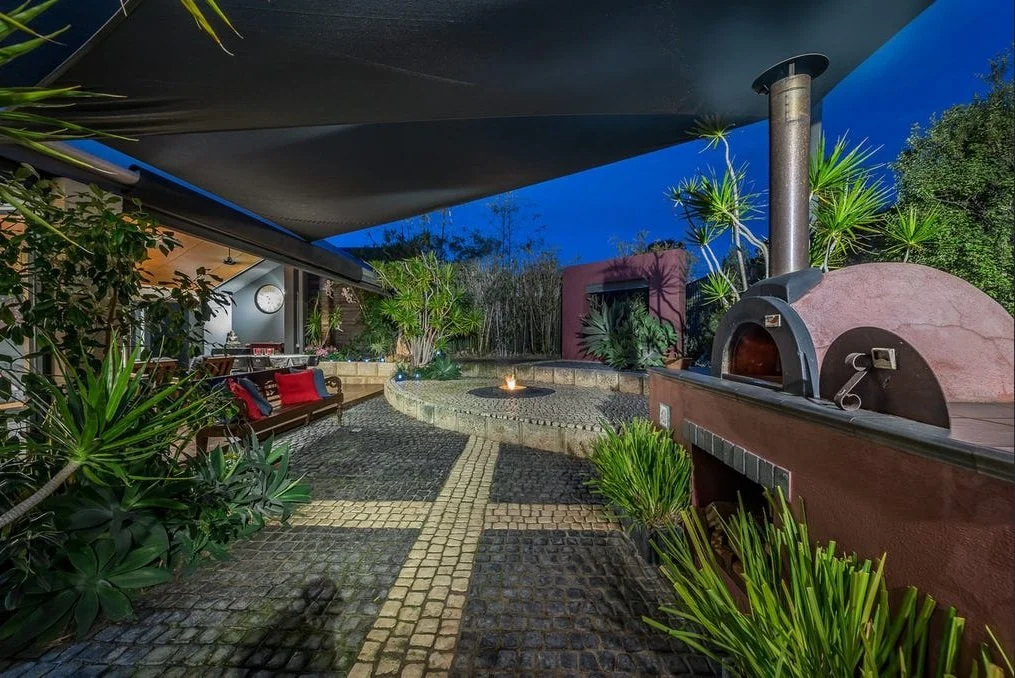






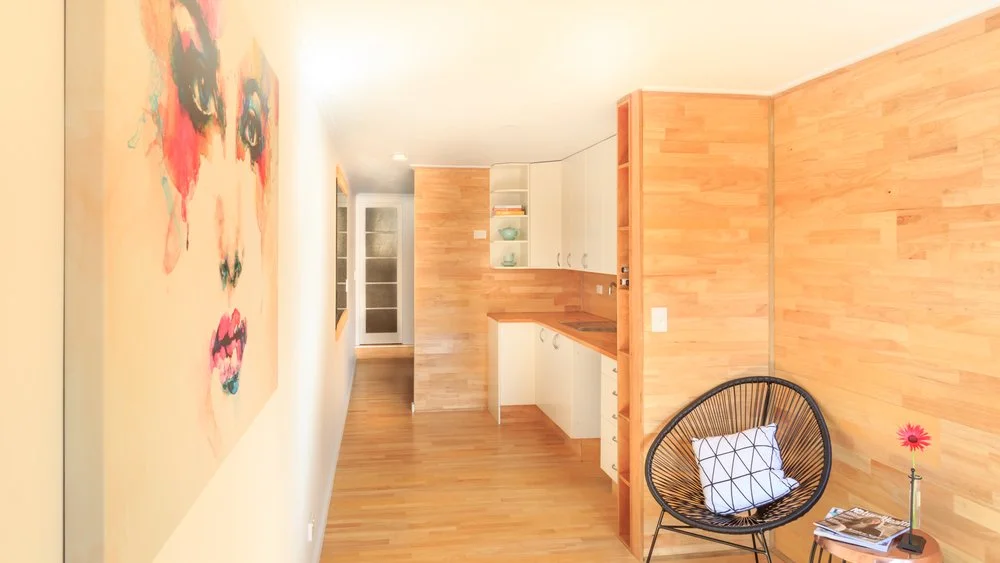
![blackcurran.web.container.6[1].jpg](https://images.squarespace-cdn.com/content/v1/56e942a545bf2181e4b75284/1637041273644-2QRTS472OZ031L2UB660/blackcurran.web.container.6%5B1%5D.jpg)
![blackcurran.web.container.5[1].jpg](https://images.squarespace-cdn.com/content/v1/56e942a545bf2181e4b75284/1637041272999-T1LTXJY119JTFZJ43OFM/blackcurran.web.container.5%5B1%5D.jpg)
![blackcurran.web.container.3[1].jpg](https://images.squarespace-cdn.com/content/v1/56e942a545bf2181e4b75284/1637041270671-N7DYMAITMYBQ6I2SH2UI/blackcurran.web.container.3%5B1%5D.jpg)
![blackcurran.web.container.4[1].jpg](https://images.squarespace-cdn.com/content/v1/56e942a545bf2181e4b75284/1637041271088-FWKZ3KJV4EHLTQS7WSZR/blackcurran.web.container.4%5B1%5D.jpg)










